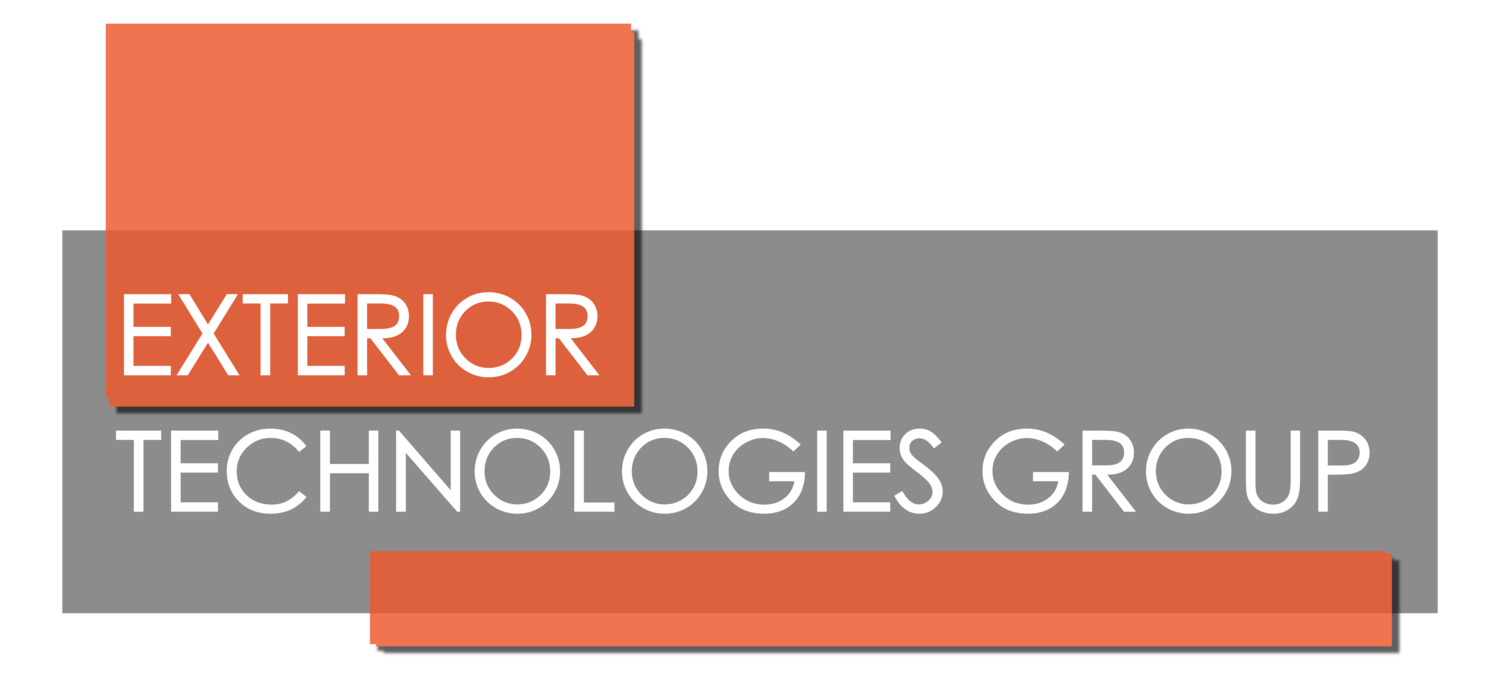Located in a suburban retail area of Sherwood Park, Alberta, Emerald Hills Leisure Centre is a 55,000 Sq.ft new, customized Aquatic facility that caters specifically to leisure, therapeutic, and “learn to swim” programs.
Design
Visually complex, the Emerald Hills Centre is a sophisticated interpretation of the “big box” typology that maximizes both affordability and visual impact. Its outer shell, triangular façade, clad in Kalzip standing seam panels, is peaked to optimize the interior volume, creating an effect of openness.
Along the western façade, slanting sections of glazing are cut at deck level to create views of the landscape from inside. This gives the impression that the one corner of the building has been elevated. Meanwhile, the northwest corner has a large, crystal-like window feature cut out of the Kalzip standing seam to maximize the reflection given off of the white faceted ceiling for natural, passive daylight.
Interior
The aquatics hall and supporting spaces comprise of 54,000 Sq.ft: the 25-metre-long 8-lane lap pool, 4-lane adjustable-floor teaching and therapy pool, tot pool, and the whirlpool. Topped with a ceiling of triangular acoustic panels, the aquatics hall is a serene and unified space capable of supporting multiple programs at once, thanks to its high-performance sonic surfaces. At deck level— and continuing through all public spaces— walls are lined with hexagonal tiles, a geometric design extended by the building’s colourful accent details.
Building Materials
Formally the building was built as a simple and affordable ‘big box’ design to have a sense of lightness and dynamic movement. The building’s trapezoidal plan adds a layer of modern creativity that takes it a step above the traditional “big box” look. The mono-slope roof, constructed with Kalzip standing seam aluminum, drains diagonally to provide maximum daylighting with low height to the rear courtyard.
Our team at ETG recommended Kalzip to form the ultra-modern, white triangulated standing seam panels that float above the black precast base and incorporate the four triangular glazing locations. Interior acoustic surfaces and ceiling are triangulated above a black hexagonally tiled base to create a unified and high-quality environment.
Project Details
Area: 54,000 Sq.ft
Features: 25m 8-lane lap pool/25m 4-lane training pool with moveable floor/Leisure pool/Whirlpool/Community rec rooms
Location: Sherwood Park, Alberta
Architects: MacLennan Jaunkalns Miller Architects Ltd. + MTA
Date of Completion: July 2016
ISSUU Document: https://issuu.com/mjmarchitects/docs/emerald_hills_leisure_centre
OAA Awards 2017 Design Excellence Finalist
Source: https://www.oaa.on.ca/bloaag-detail/Emerald-Hills-Leisure-Centre-(2016)/434
http://www.mjma.ca/Portfolio/All-Projects/Emerald-Hills-Aquatic-Centre
