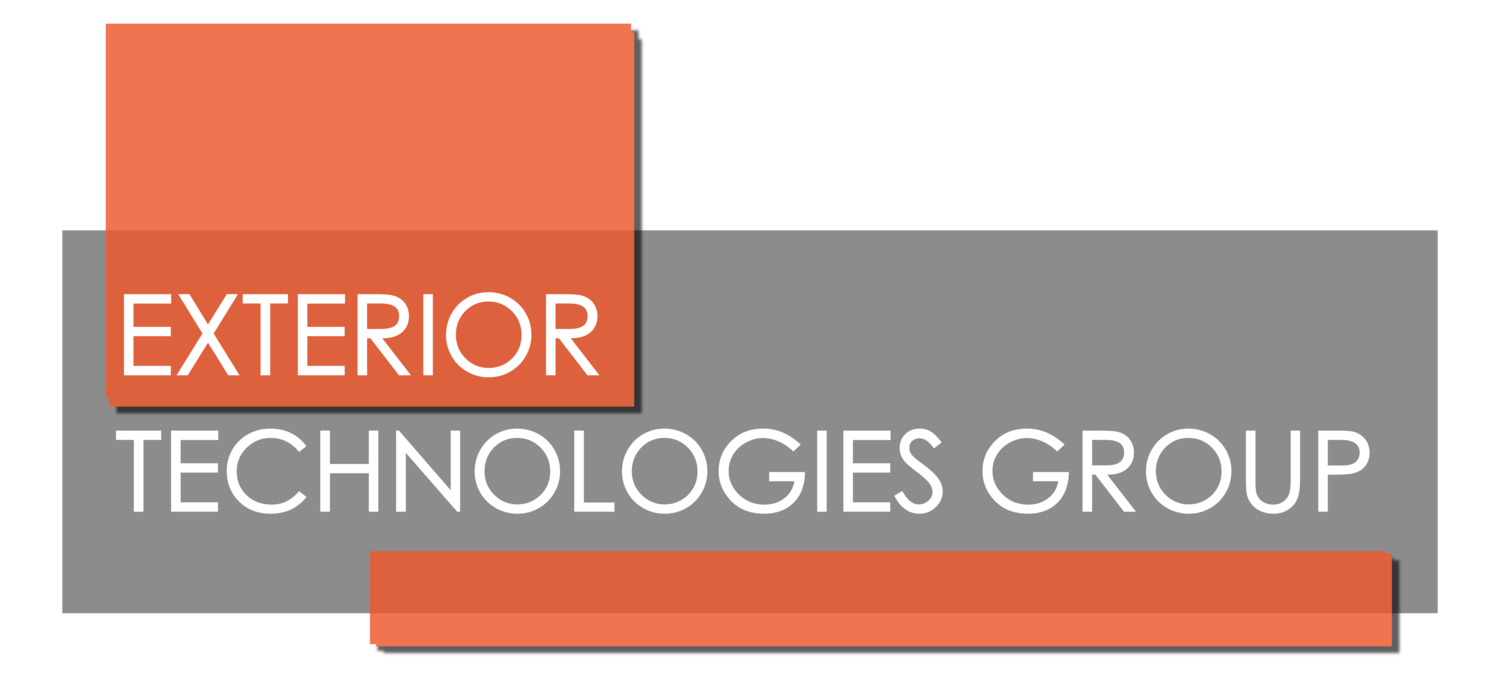Project Summary:
Location: Edmonton, AB
Completion: 2014
Architect: Stantec Architecture/ Teeple Architects
Contractor: Clark Builders
Building Structure Type: Recreation / Community Centre
Customer: City of Edmonton
Number of Storeys: 3
Size: 257,575 sq. ft.
As a part of the City of Edmonton’s new masterplan for the area, the Clareview Community Recreation Centre (CCRC) integrates numerous functions under one roof; A library, recreation centre, indoor track, fitness centre, childcare centre, upgraded Clareview Twin Arenas, and more. The design of CCRC considers the co-existence of these many programs as paramount to the community experience—visual integrations connect each program creating a dynamic environment full of sights, sounds and activities. The goal of the design? Use a holistic approach to promote community engagement and human connection.
In efforts to bring an integrated and sustainable urban quality to the site, Teeple Architects ensured the design worked in harmony with its surrounding urban context and green spaces. Careful attention to HVAC and rigorous environmental controls enabled the project to achieve a minimum LEED Silver certification.
Facility Features
In coordination with the Clareview District Park Development plan, the CCRC’s outdoor space includes 7 combined soccer fields and baseball diamonds, a splash park, and hiking trails. Also, with sustainable and operational affordability in mind, safe connections were built into the overall design between the surrounding neighbourhood and the nearby LRT public transit stations and schools.
The CCRC houses a host of amenities including an over-sized gymnasium, fitness area, running track, change facilities, and multi-purpose exercise rooms. The aquatics centre is home to a 25m 8-lane pool with springboards, a diving platform, waterslide, children’s pool, lazy river, leisure pool and whirlpool. The Clareview twin arena was renovated and connected to the main facility, along with the City of Edmonton Library and Cardinal Collins Catholic High School.
Building Materials and Installation
Acting as an engaging community hub, the Clareview Community Recreation Centre features unique building geometry and materials. Installation of the building envelope, which was self-performed by Clark Builders' Architectural Products department included Kalzip’s standing seam aluminum cladding, a continuously rolled metal roofing, and translucent skylights.
Behind the seemingly complex building stands a well-designed structural steel skeleton. The steelwork throughout the building is both exposed and hidden in a sophisticated play of structure and suspended surfaces. The material palette comprises straightforward materials: exposed concrete, painted steel structure, and Kalzip aluminum standing-seam cladding.
The Kalzip exterior cladding has a mid-bronze finish and creates a uniform and durable surface that transitions well from walls to roofs. The transparency of the aluminum cladding and glass facade allows the interior activities of the building to be visually inviting to passers-by while simultaneously energizing exterior spaces with the urbanity of the building.
The Clareview Community Recreation Centre is an exemplar of architecture enacted to serve and inspire the greater public good.
Awards
Committee on the Environment Award | Edmonton Urban Design Awards | 2015
Featured in the News
July 1, 2019 – Canadian Architect: “Urbanity in a Suburban Land: Clareview Community Recreation Centre, Edmonton, Alberta”
April 18, 2015 – ArchDaily: “Clareview Community Recreation Centre / Teeple Architects”
March 22, 2010 – Canadian Architect: “Teeple Architects to design the expansion of the Clareview Recreation Centre and Library in Edmonton”
Sources: http://www.teeplearch.com/portfolio/clareview-community-recreation-centre-and-branch-library/
https://www.rjc.ca/projects/project-details/clareview-community-recreation-centre-and-library

